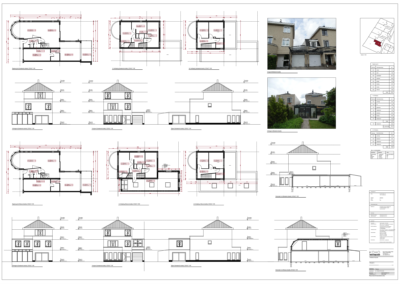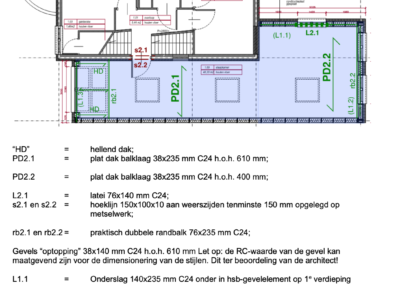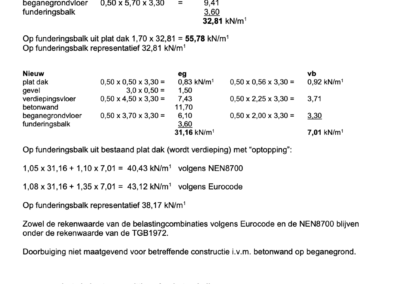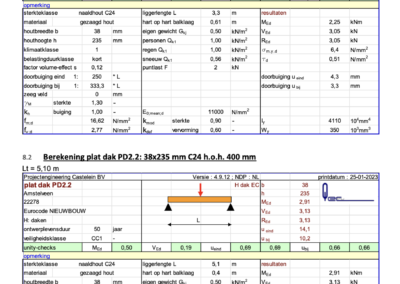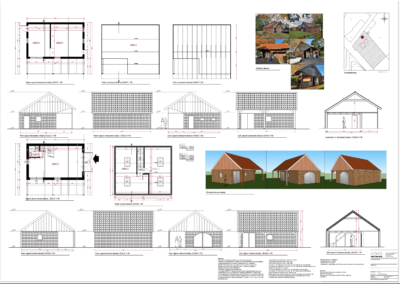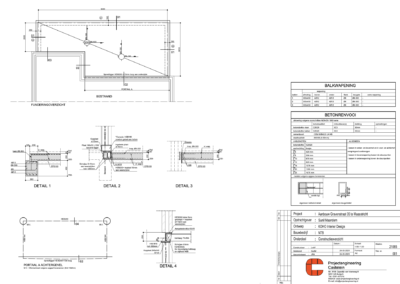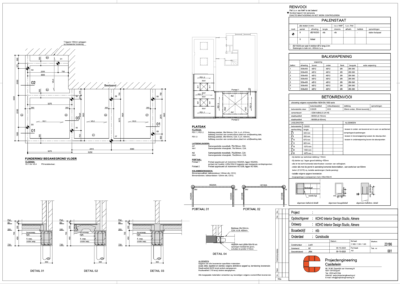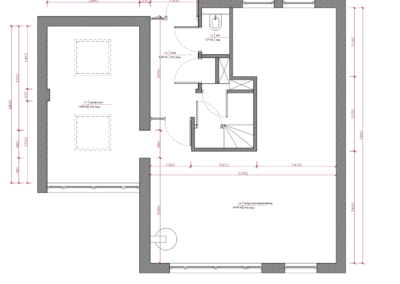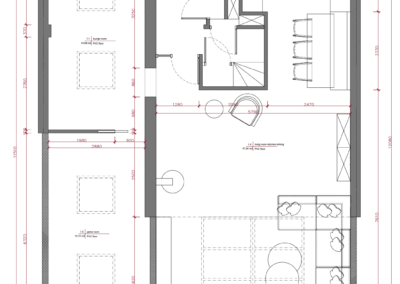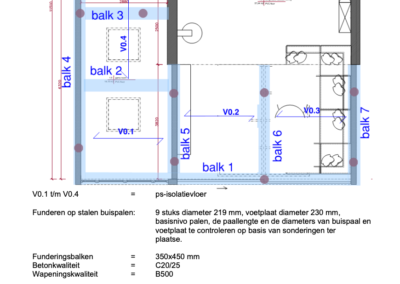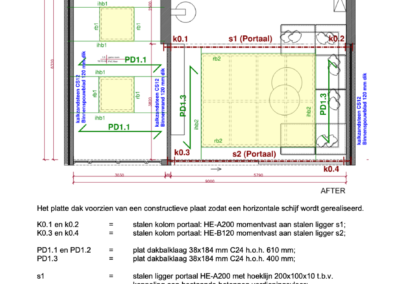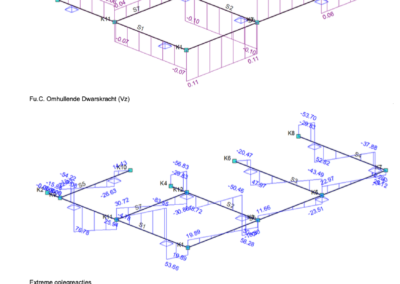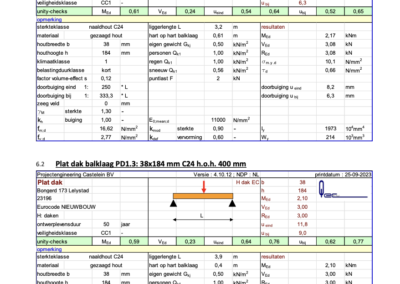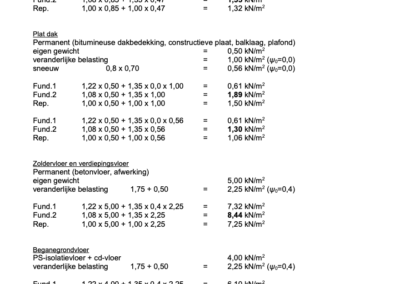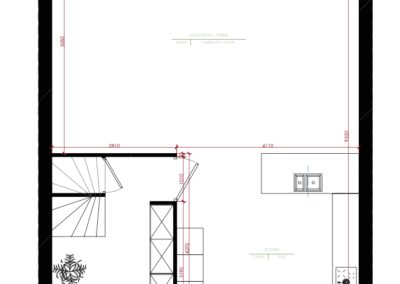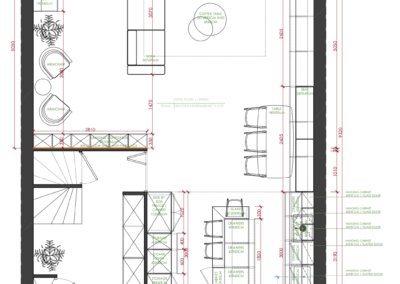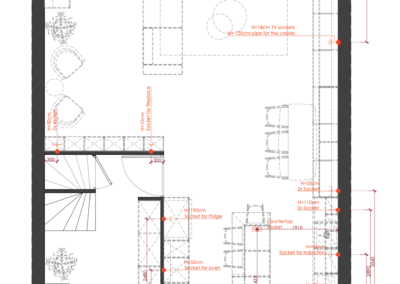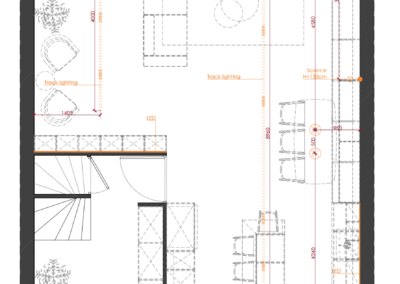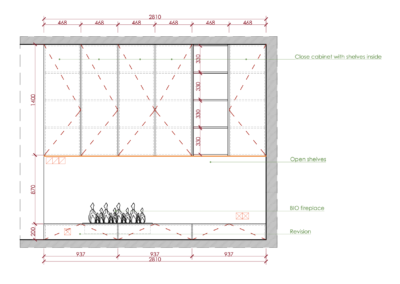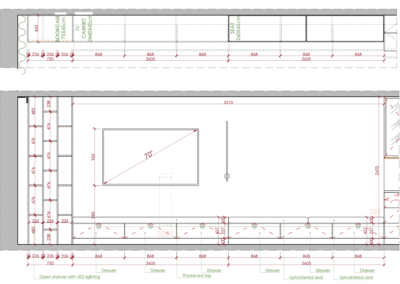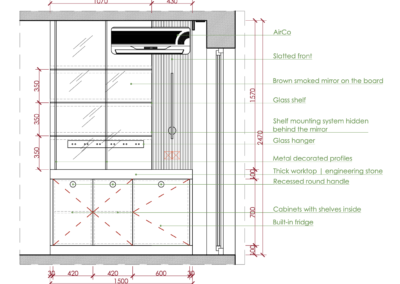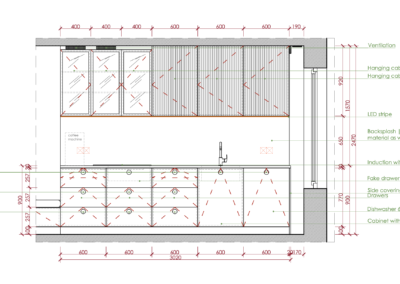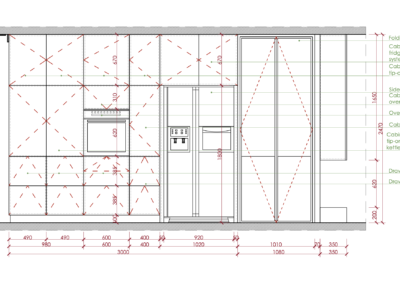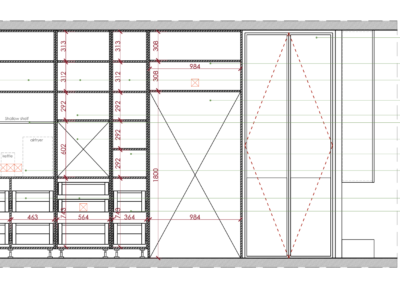BUILDING PERMIT
DRAWINGS
If you plan any structural changes in your house
If you want to make an extension
If you plan to place an “dakkapel”
If you want to change a front windows
than you might need to apply for a building permit.
We can help you with this process 🙂
How do we Like to work
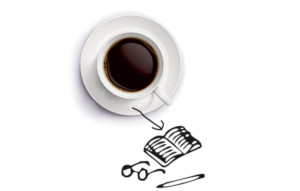
1st coffee
Let’s meet!
First talk about your needs.
Tell me your expectations.
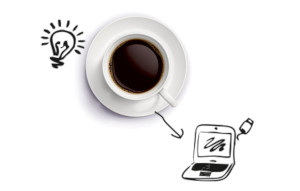
2nd coffee
TECHNICAL DRAWINGS
After a deep reasearch we start making a technical drawings.
*existing layout of each floor
*new layout of each floor
*cross-sections (x2)
*elevations (x4)
*building changes layout
Based on this drawings our engineer will work on calculating loads and stability of construction.
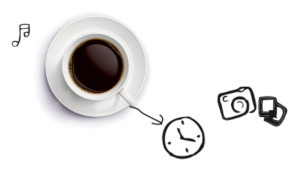
3rd coffee
Applying for a building permit
Time to go through applying process together. After 6 weeks we should get an confirmation from municipality.
Coffee or champagne?
We will celebrate your new house!

Magdalena Brzostowska
Head of Design at KOHO
Senior Interior Designer
18 years of experience in interior design and project managment of construction site
No more words needed
Let’s Start Something GREAT together
Say Hello!
hello@koho.eu
CALL
+31 621 68 72 53
FIND US
Almere, Netherlands
KVK
67820344
BTW
NL002500801B65
BANK ACCOUNT
NL02ABNA0245998926

